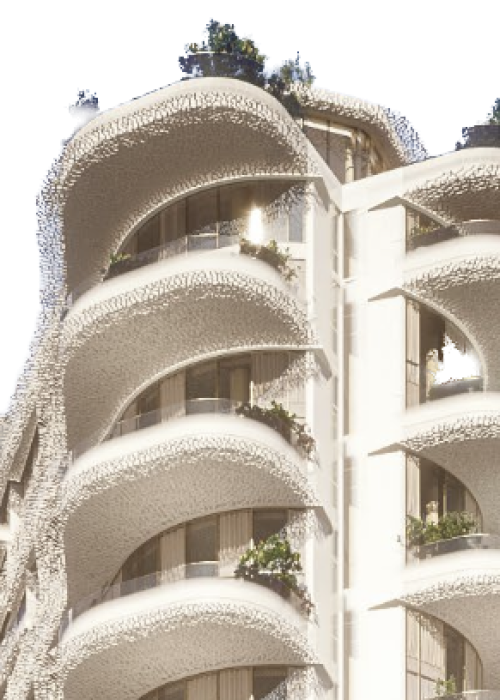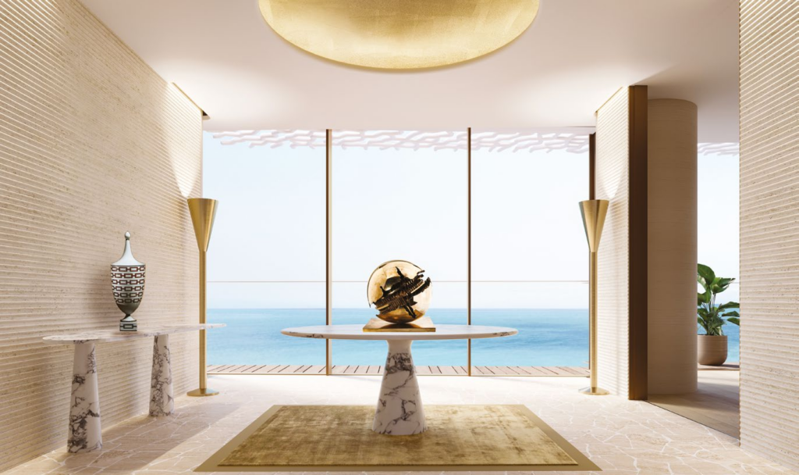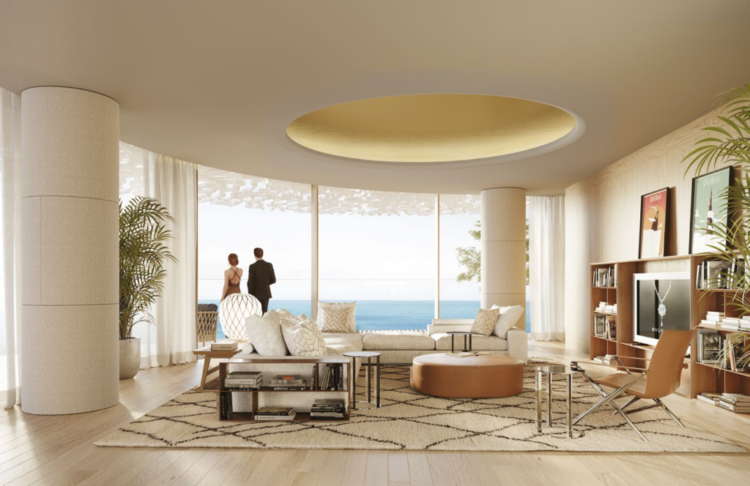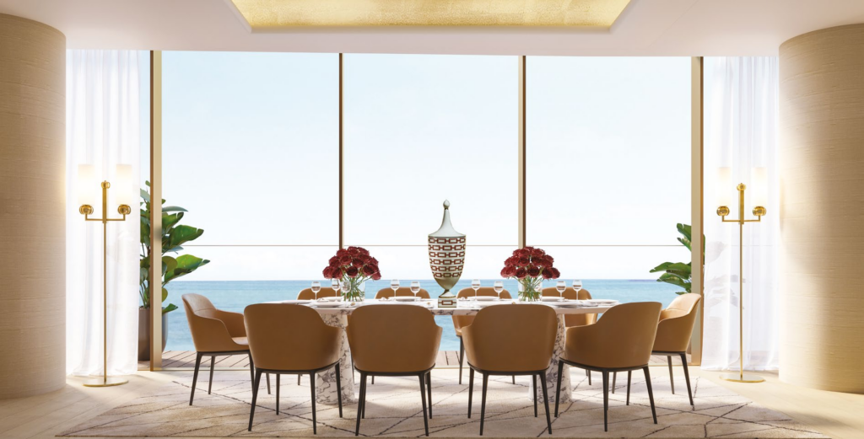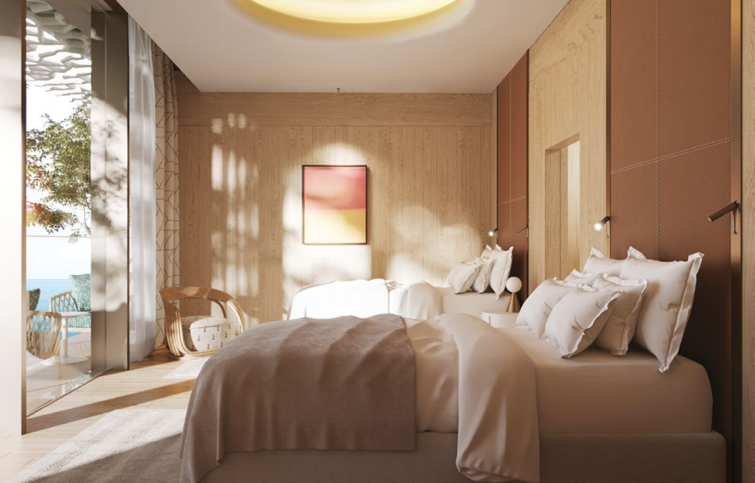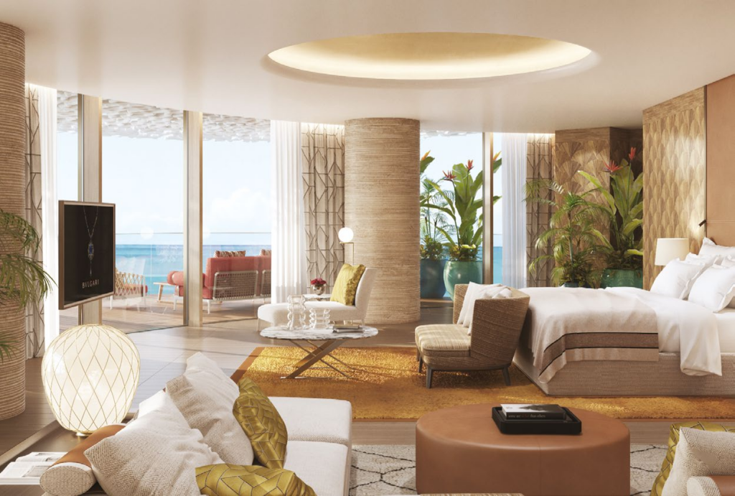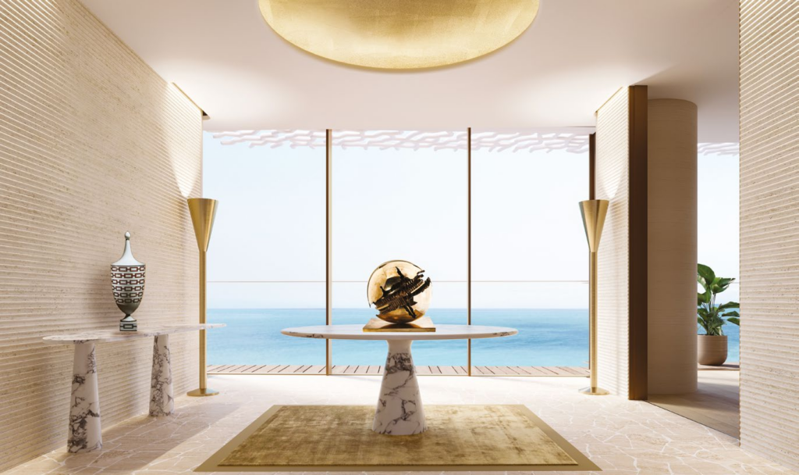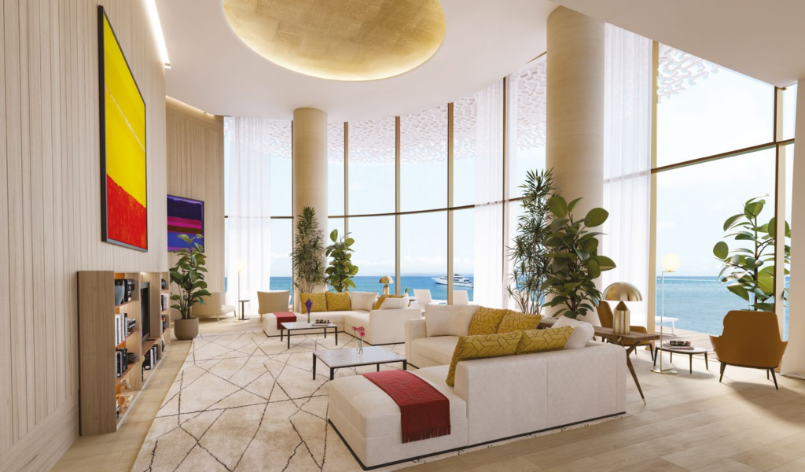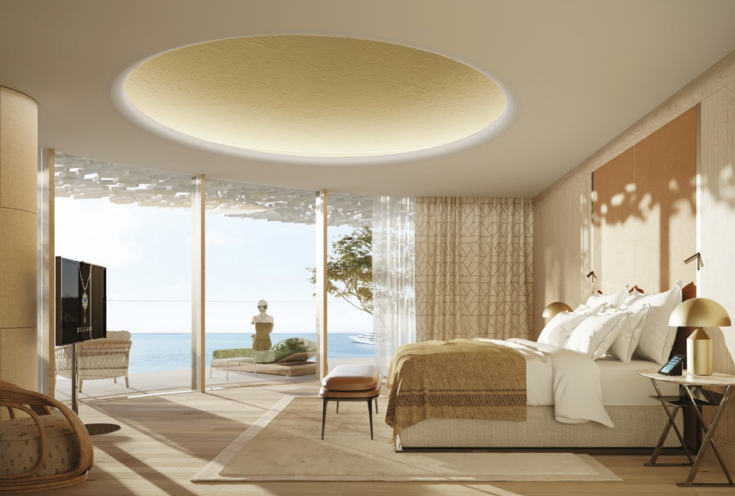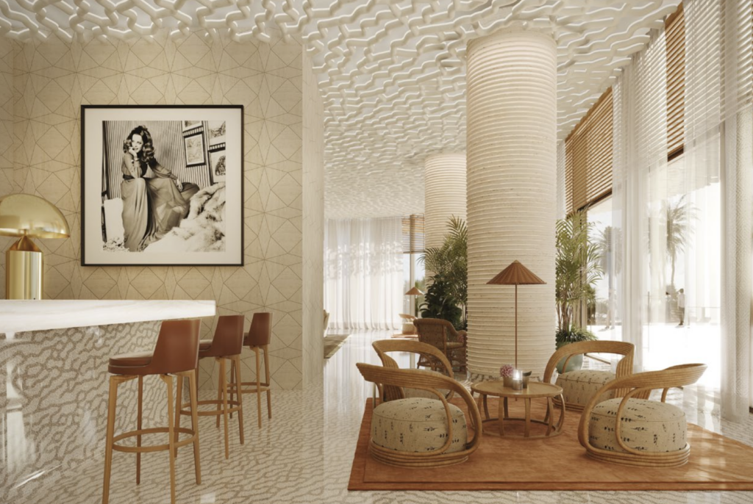The living area is wrapped in a glass façade, which curves gently to embrace the interior spaces, and showcases uninterrupted views of the sea and city. It embraces this concept further by curving to reflect the angle of the façade. Understated sand tones dominate the exquisite finishes with wide oak flooring and columns clad in fine silk.





