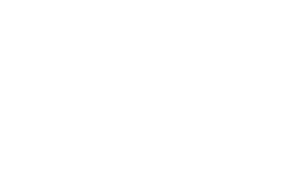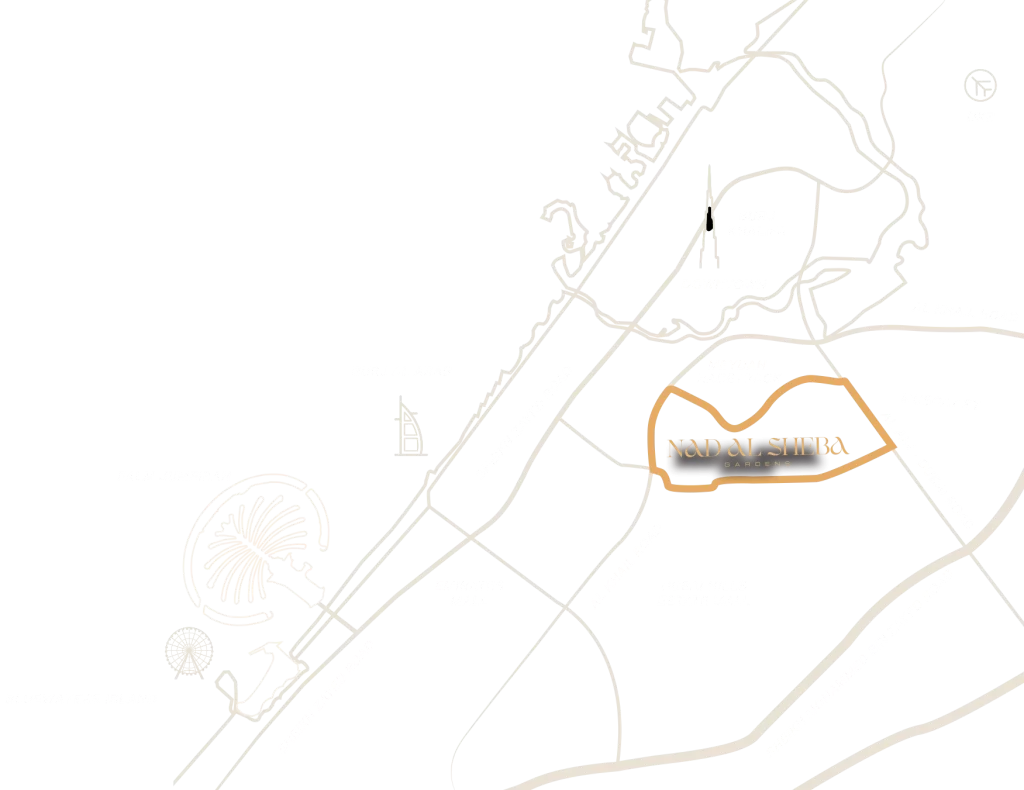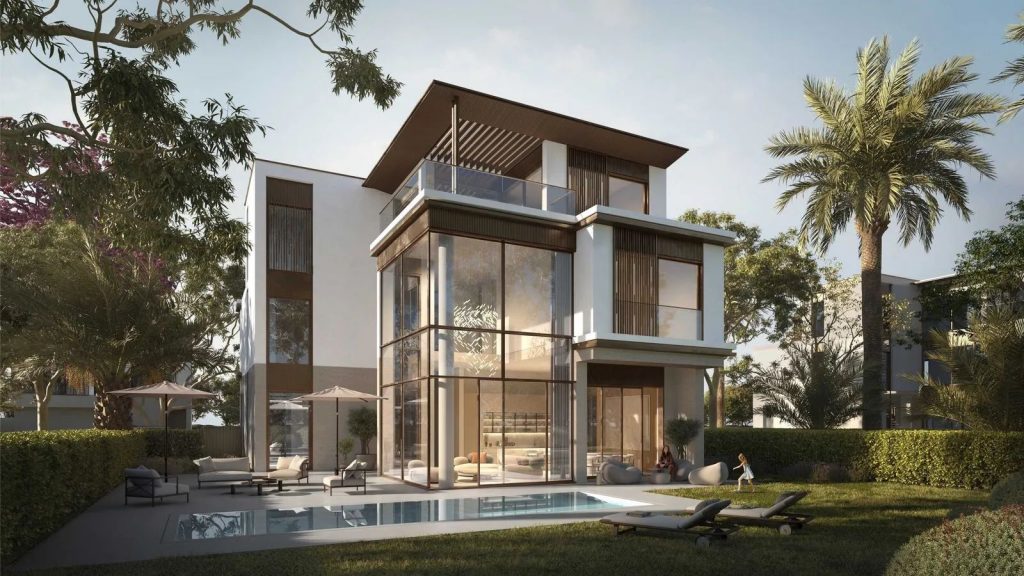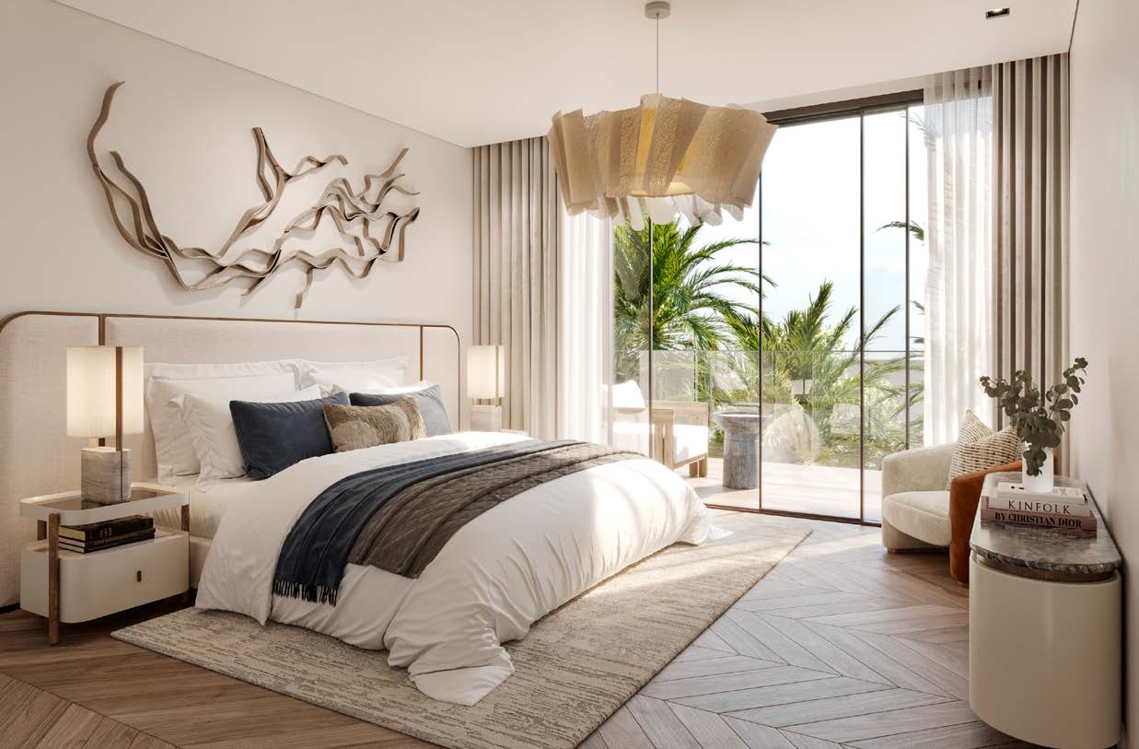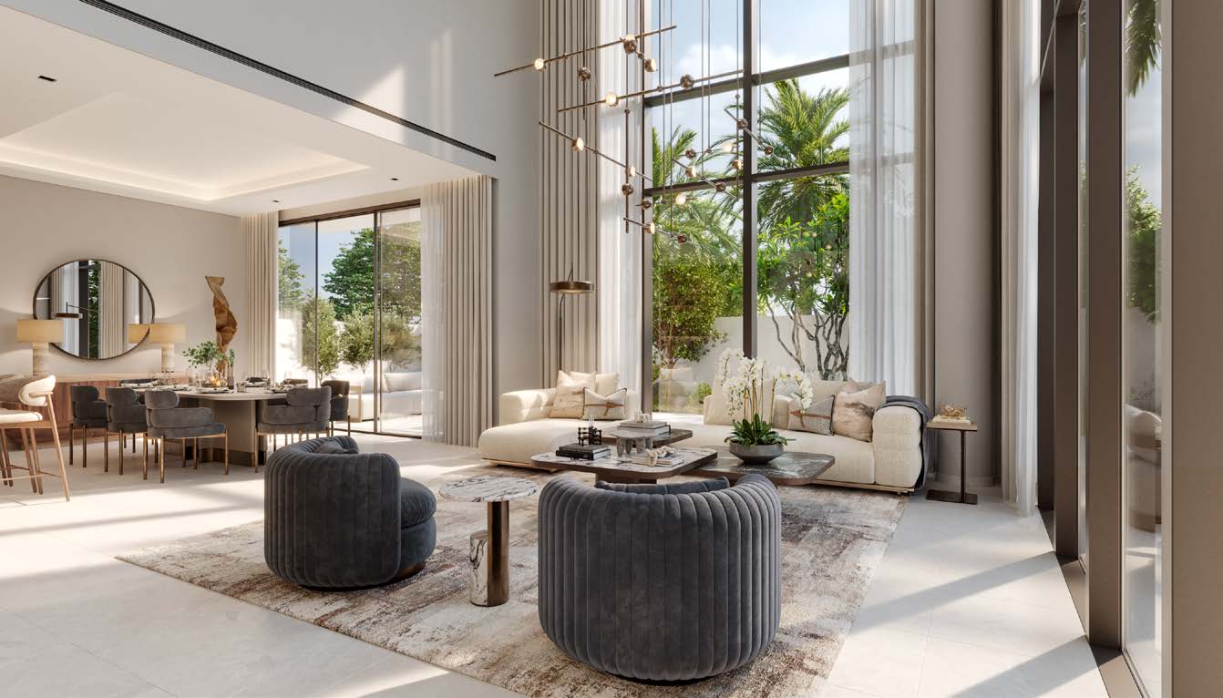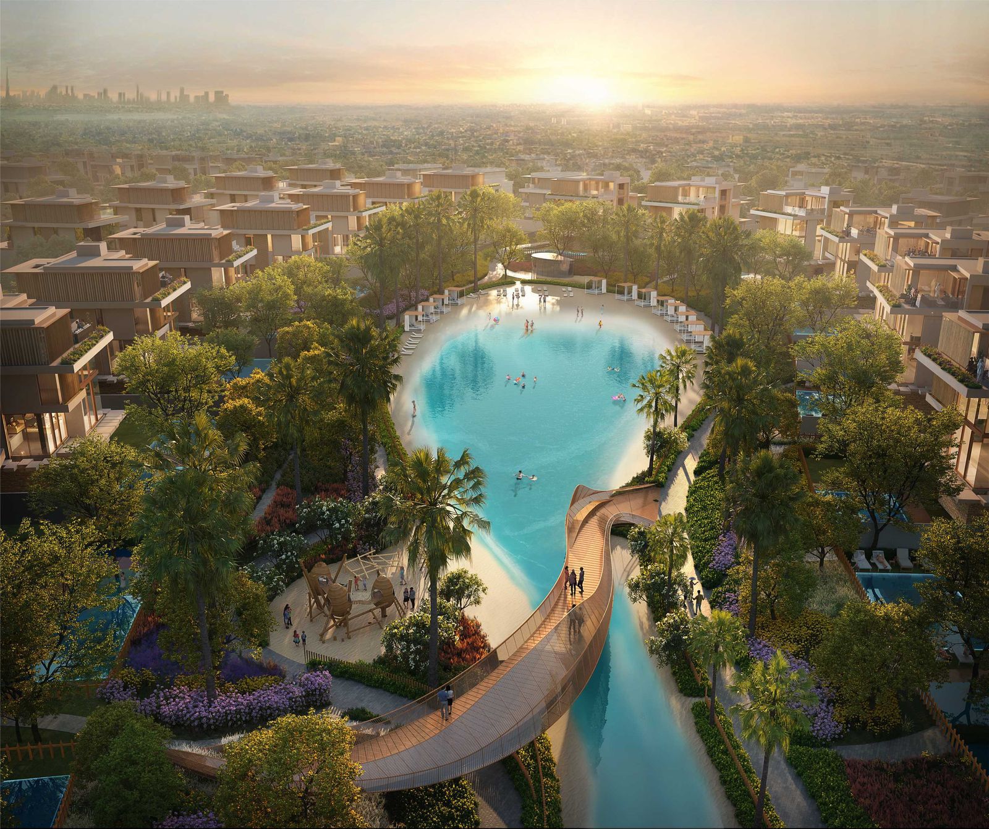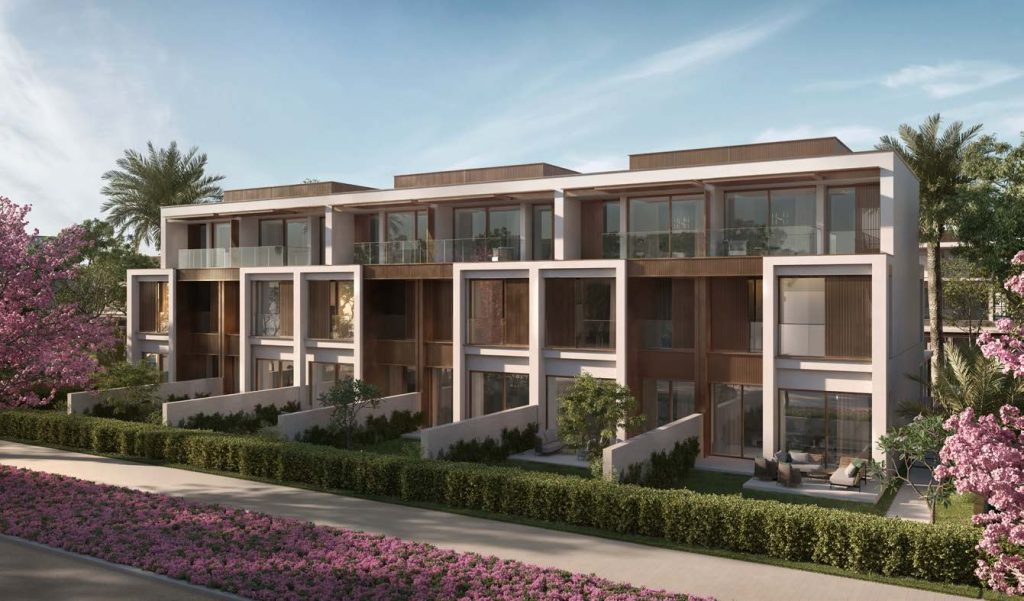
3 - BEDROOM TOWNHOUSES
Exuding contemporary elegance, the townhouses boast a sleek exterior with clean lines and a refined smoke-grey pitched roof. Inside, high ceilings and abundant natural light create a seamless connection to lush garden spaces. With airy, open second floors and expanded balcony areas, these residences offer ample room for relaxation and enjoyment.





