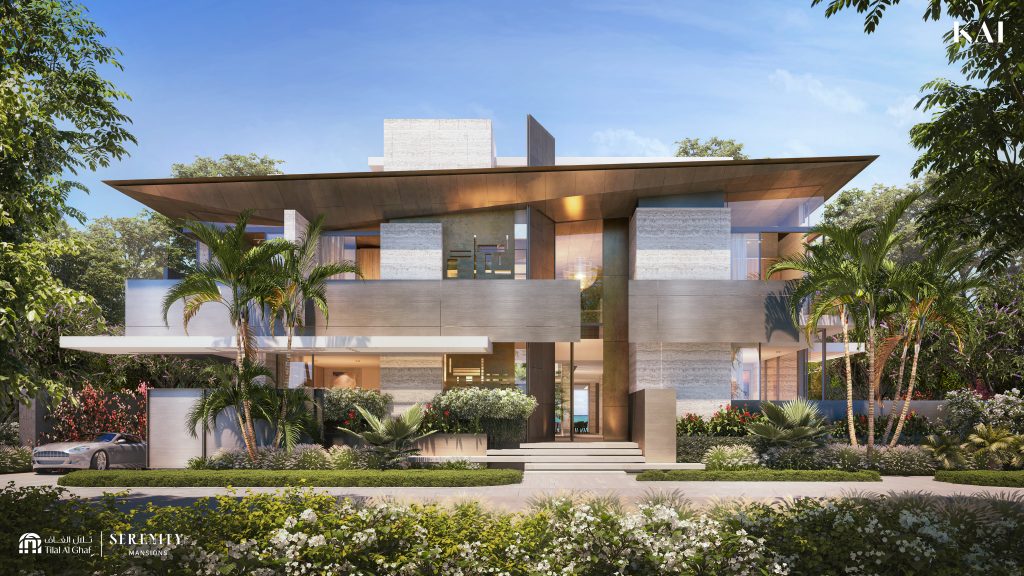
MOMA
Designed with contemporary outlines and detail, MOMA embeds elegance and modernity throughout, revealing a refreshed yet refined lifestyle.
A password will be e-mailed to you





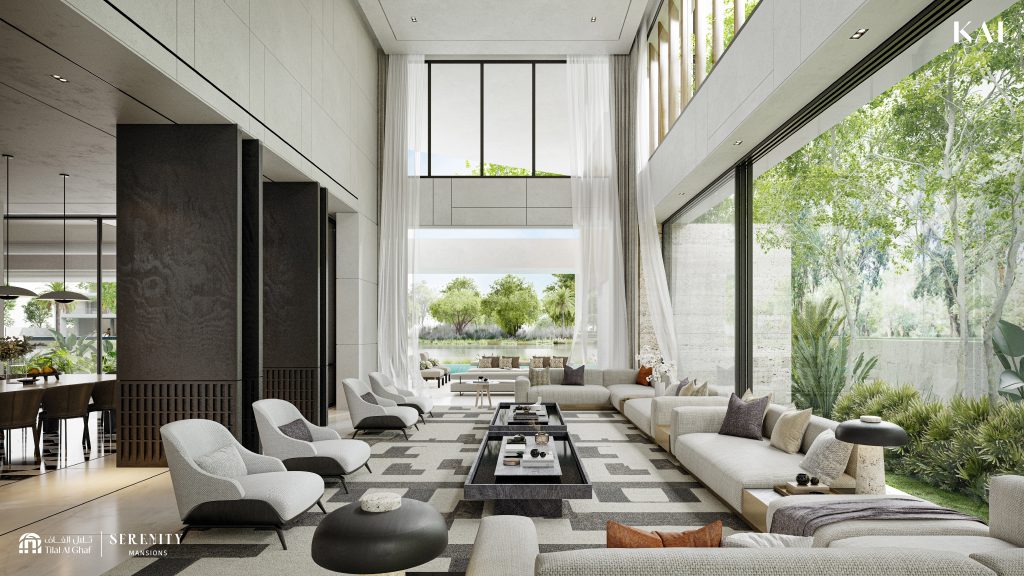

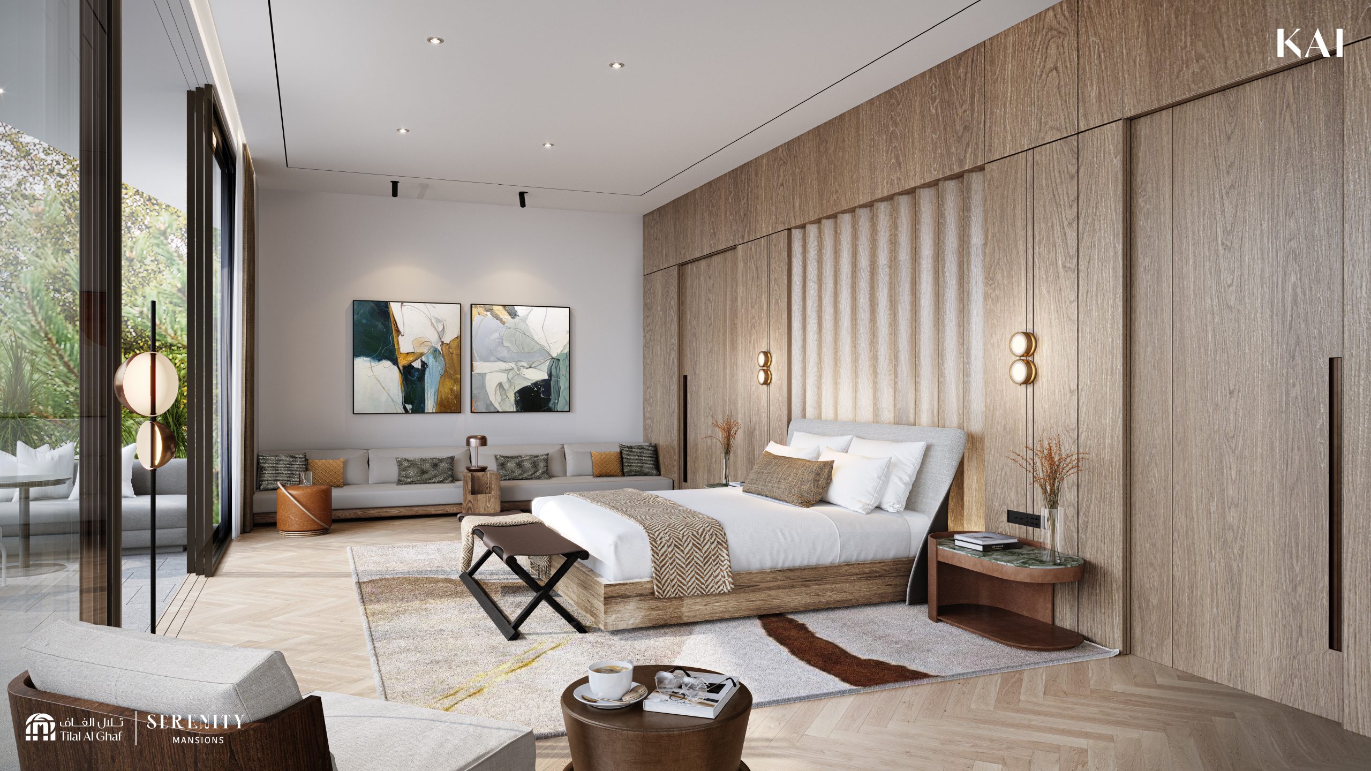
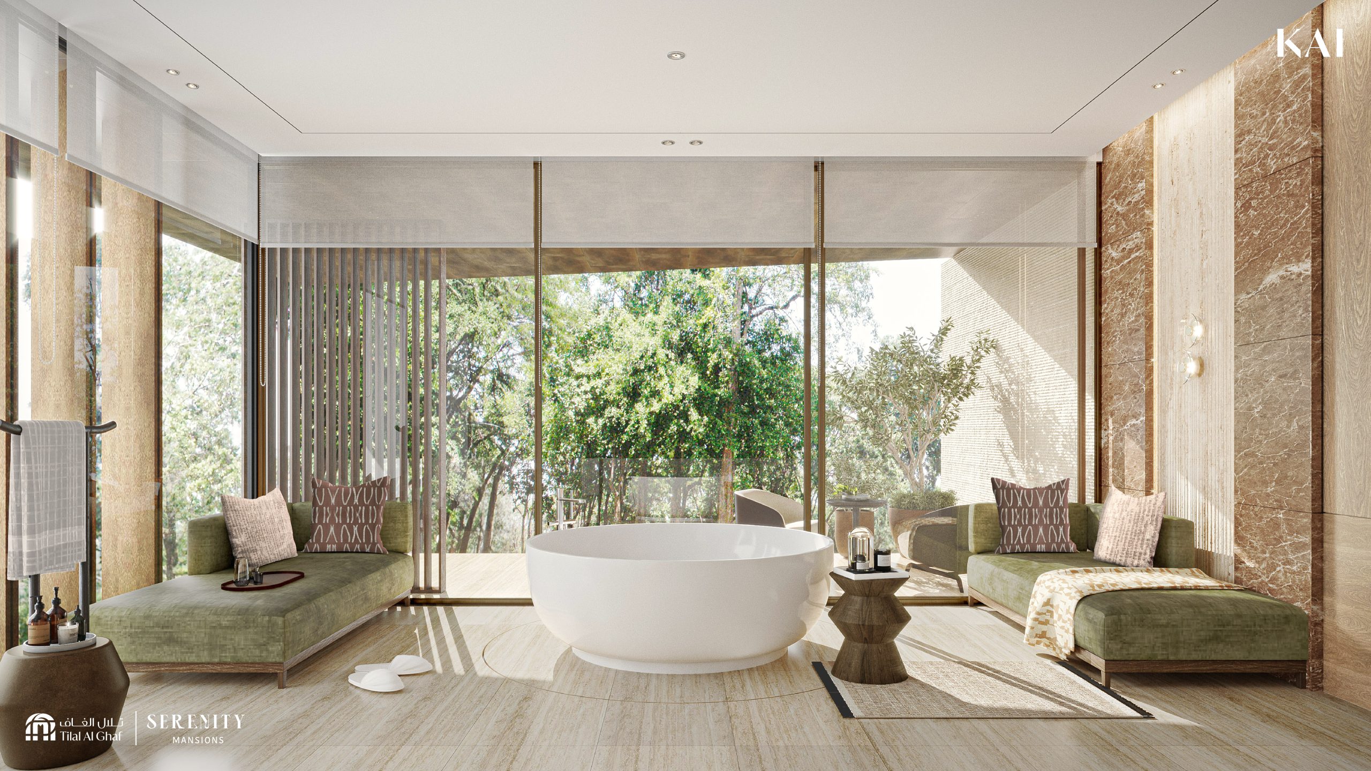
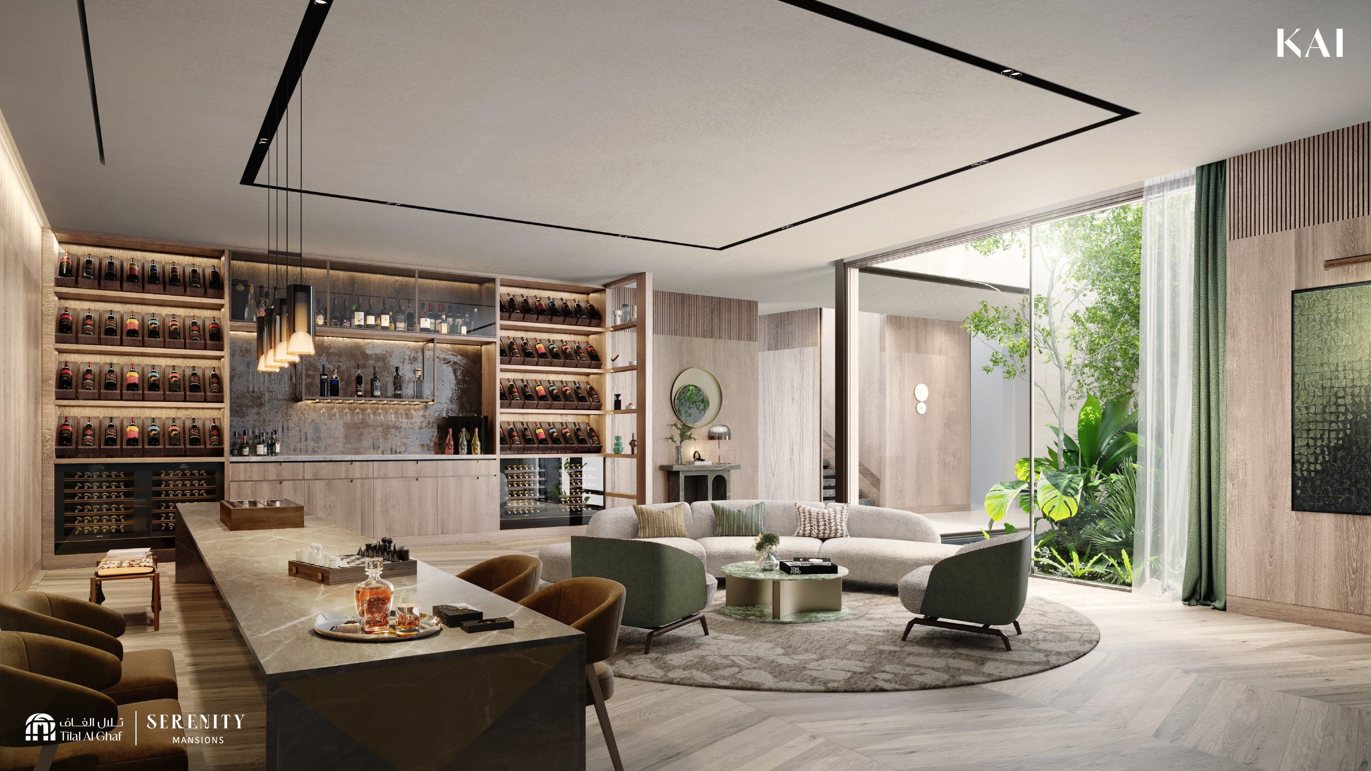

Discover the future of real estate with DNL Properties’ off-plan projects. Explore innovative designs, cutting-edge technology, and unparalleled amenities
A password will be e-mailed to you
Use the form below to contact us!



