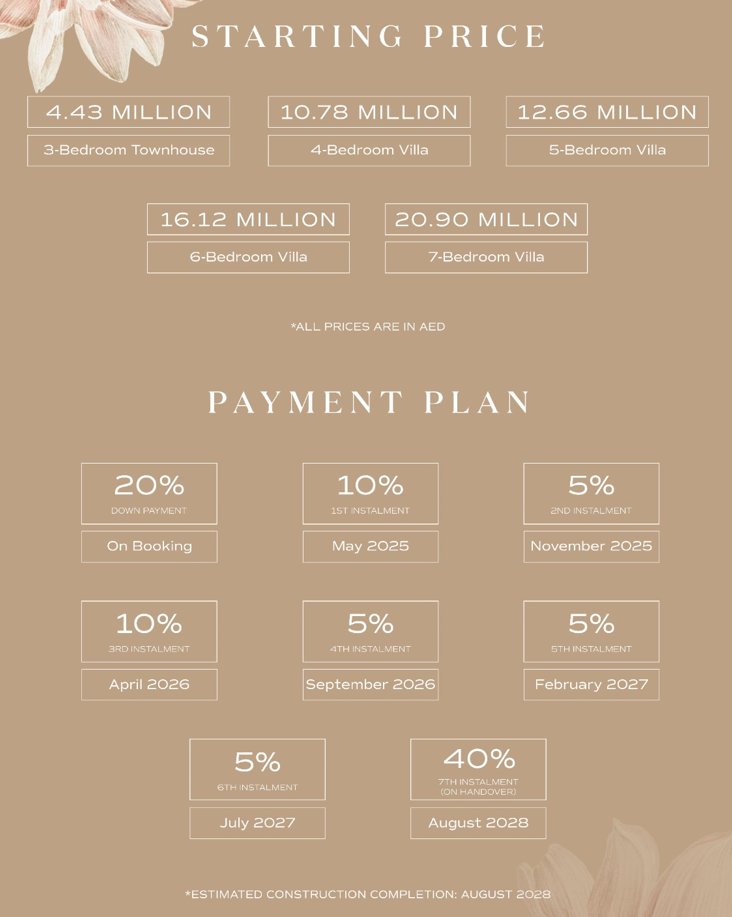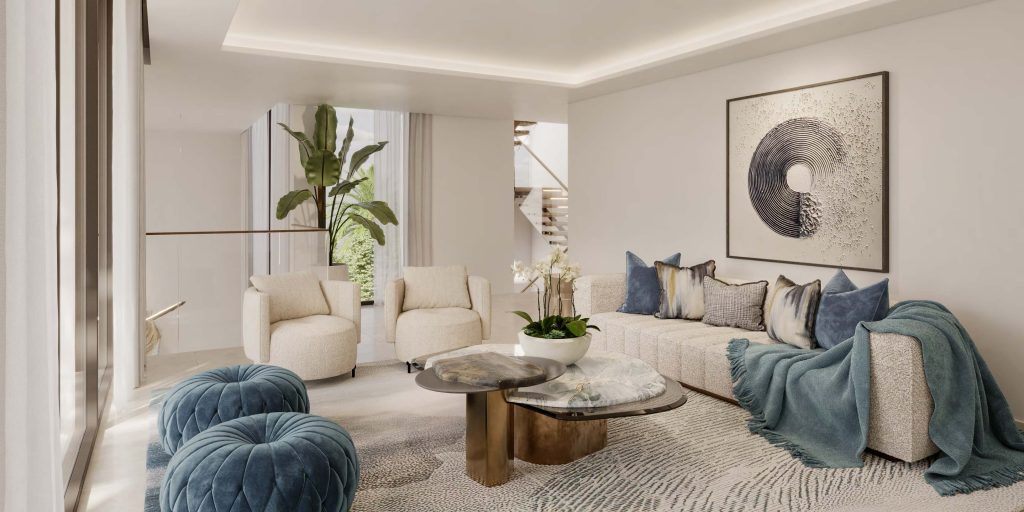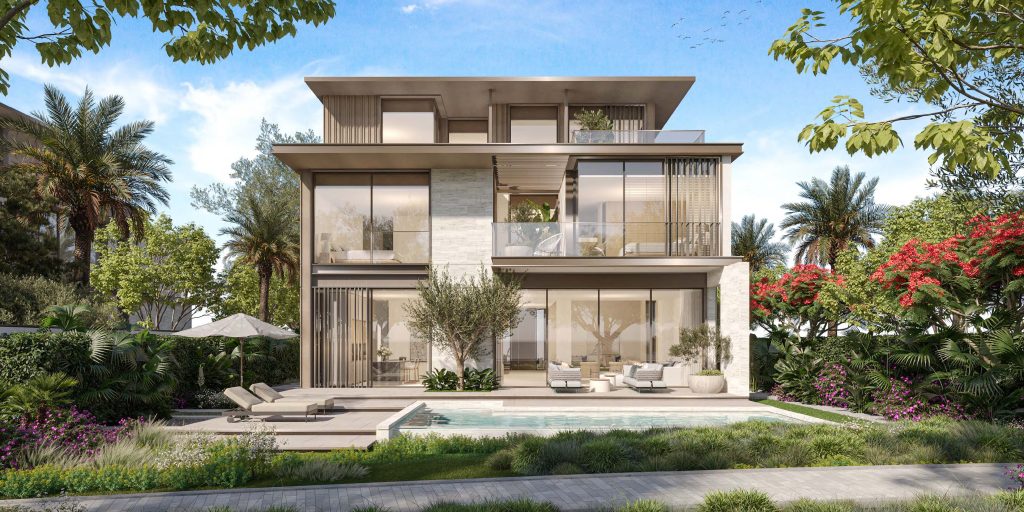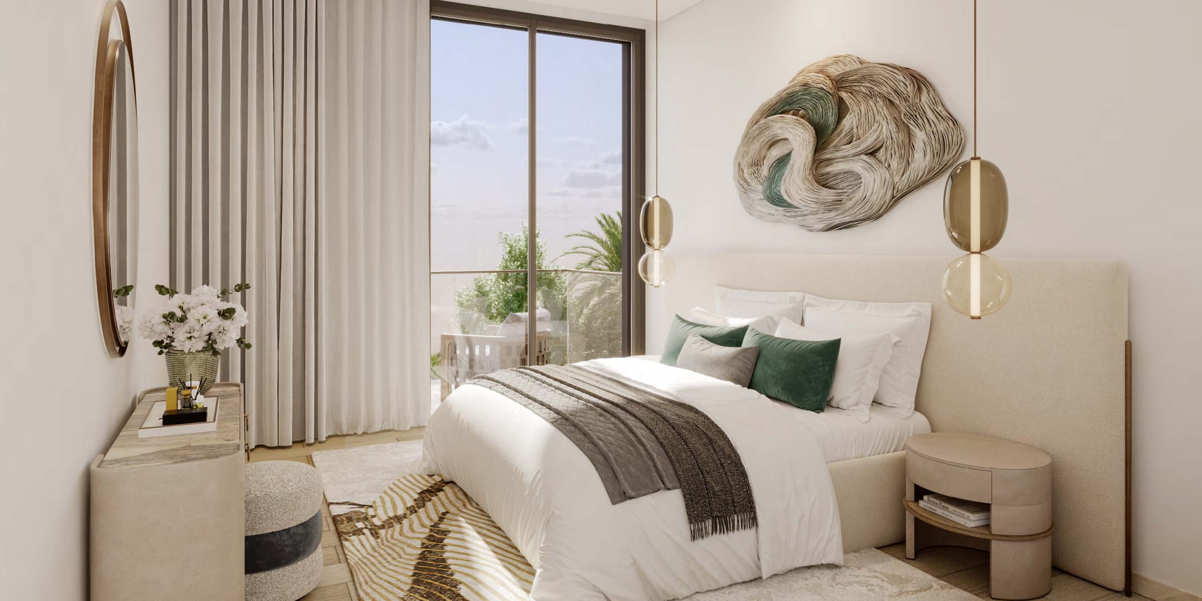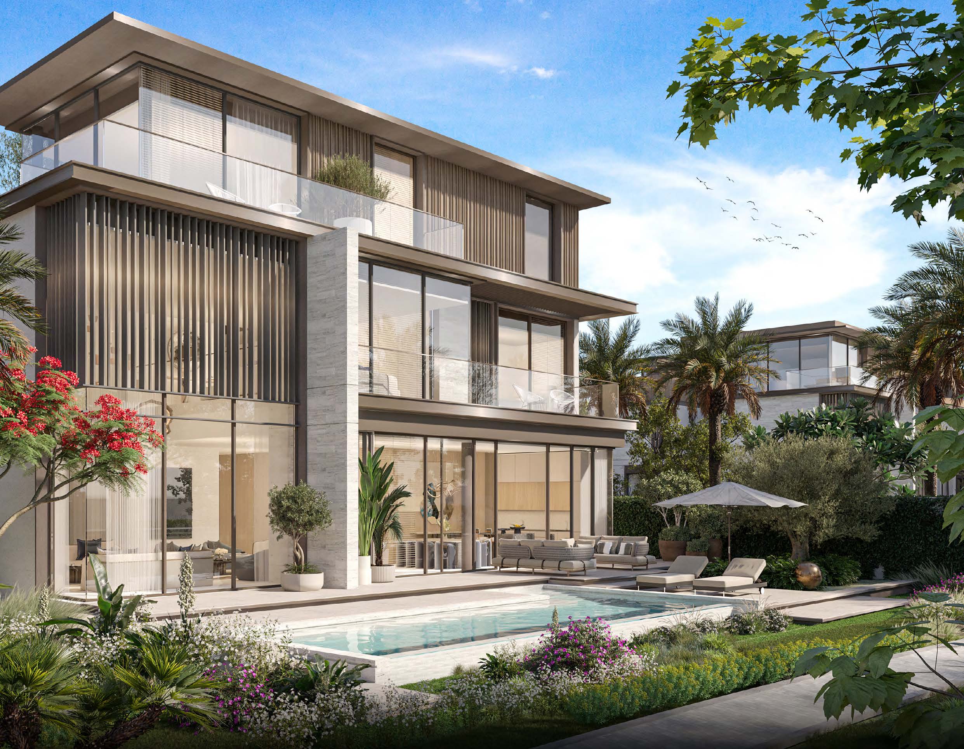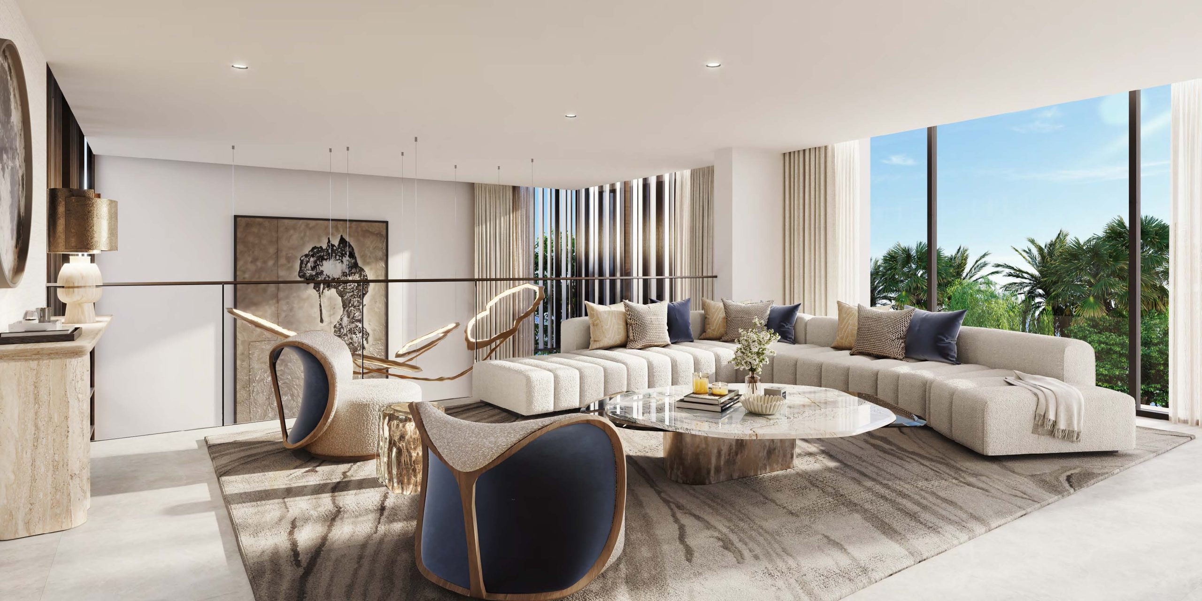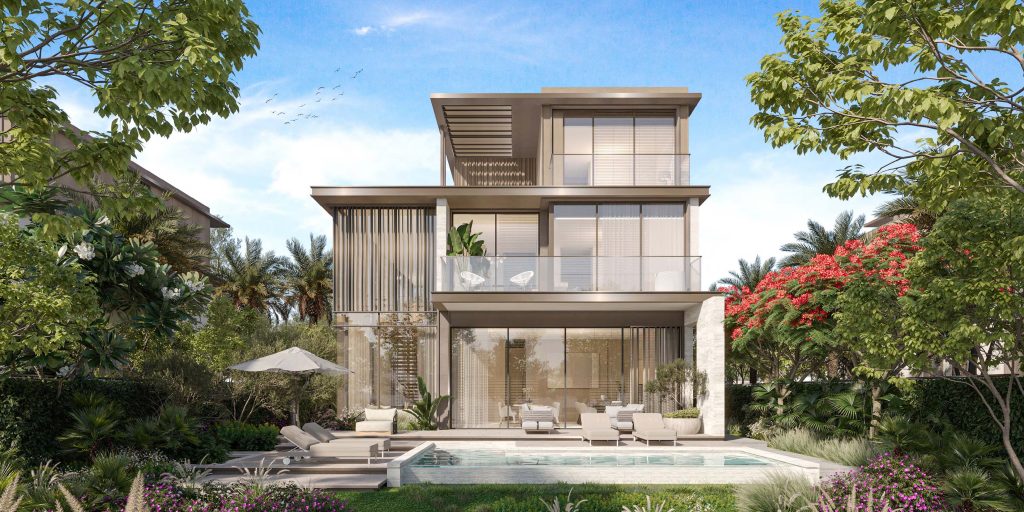
5 - BEDROOM VILLAS
Amid scenic surroundings, these distinguished 5-bedroom villas feature a contemporary design with a light-beige base that rises gracefully to an elegant roof. The dynamic cubic exterior, adorned with honeycomb tones and brushed bronze accents, exudes sophistication and timeless appeal. Inside, the villas are thoughtfully designed with a welcoming open-plan layout. The expansive living and dining area is centred around a striking double-height space that seamlessly connects the entryway to the backyard.





